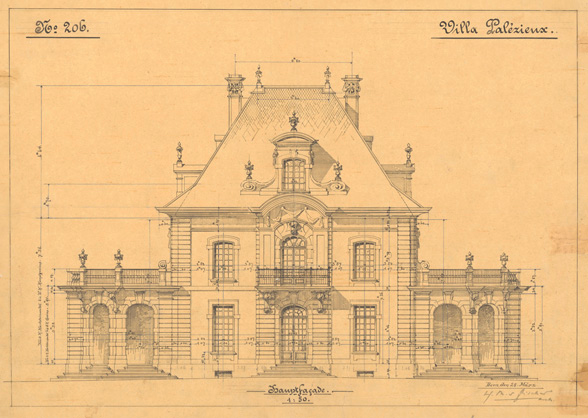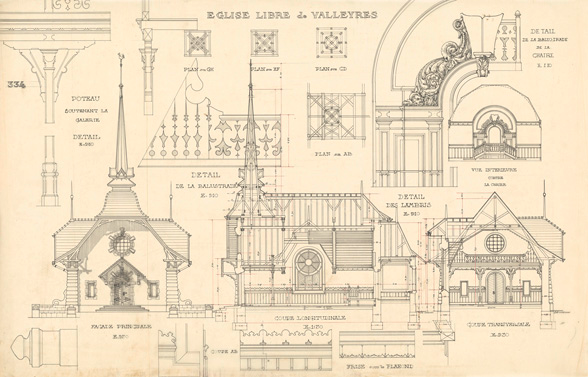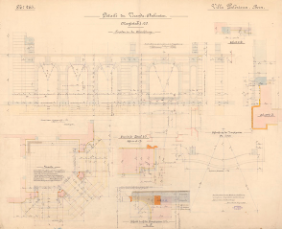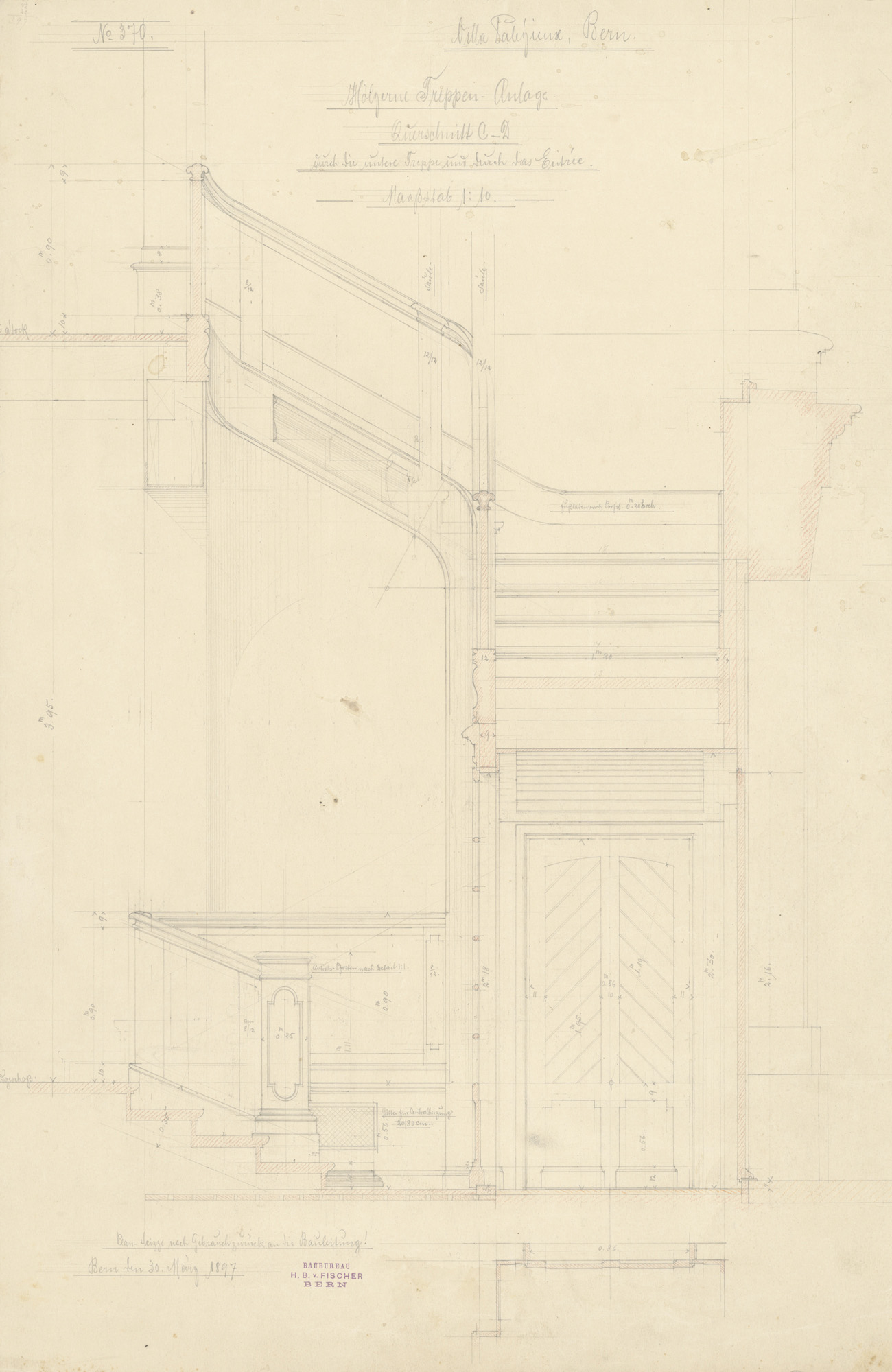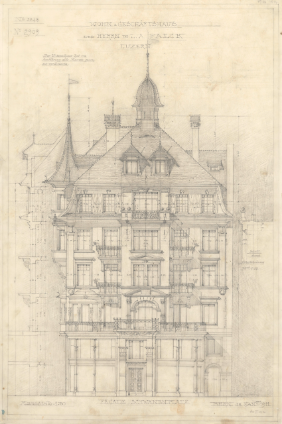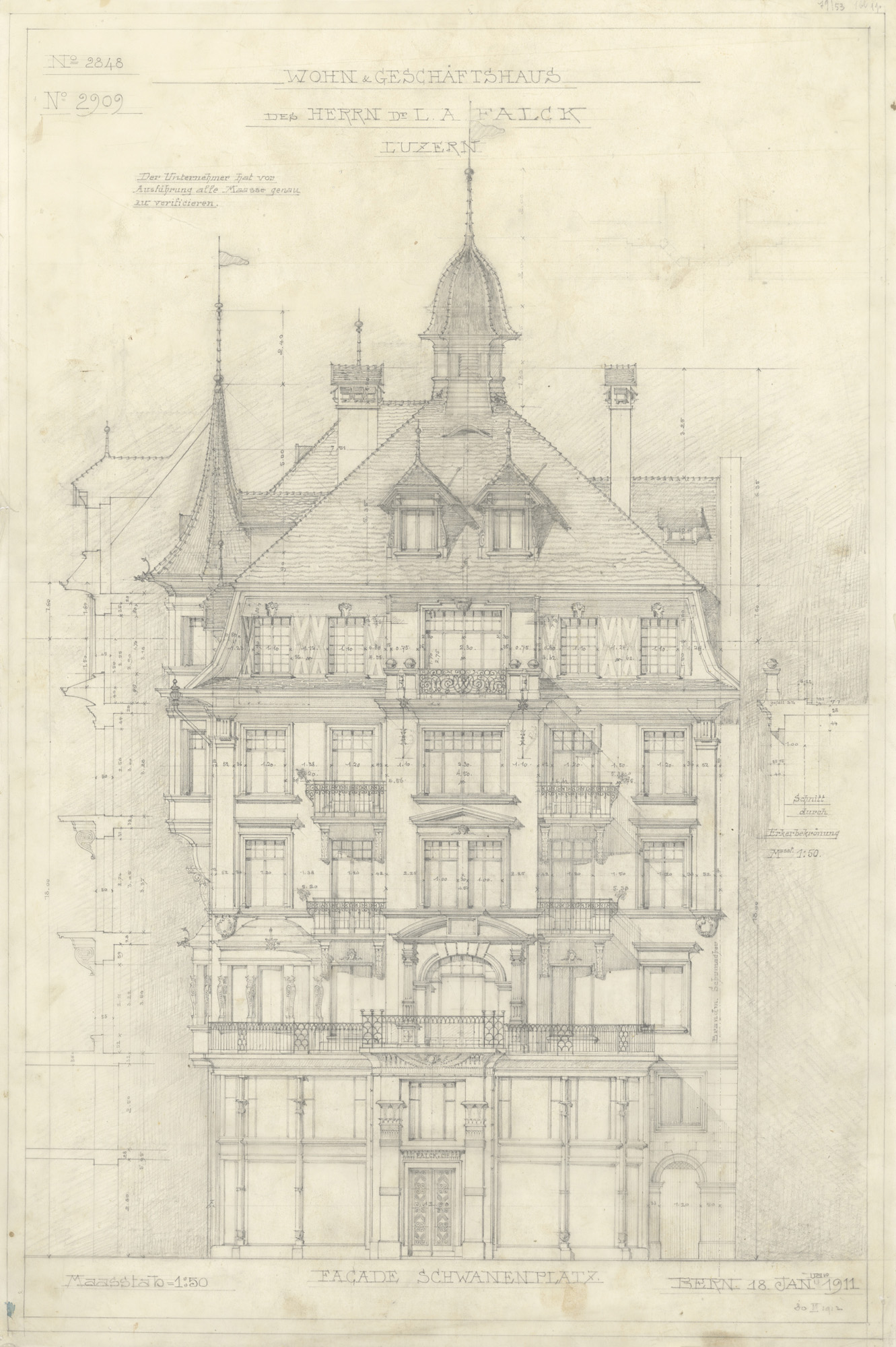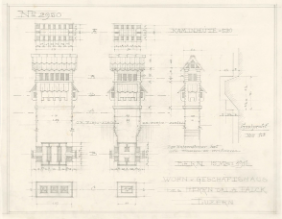Henry Berthold von Fischer (1861–1949) stands out as a striking figure among the fin de siècle architects in Bern who embraced the stylistic melting pot of historicism. His 1,555 plans, housed in the Federal Archives of Historic Monuments, reveal a repertoire shaped by Neo-Baroque style and provide insights into the upper-class lifestyles of the time.
By Kathrin Gurtner
The summer of 1896 was beset by heavy rainfall. The National Exhibition opened in Geneva, with the lavishly designed Swiss Village celebrated as one of the main attractions. An artificial mountain with grazing cows and an idyllic waterfall flowing onto the expo grounds served as a backdrop to a reconstructed mountain village featuring the Swiss chalet style, which was experiencing a boom at the time. Due to the bad weather, however, the expected throngs of visitors failed to appear, and the public's interest remained limited.
“Bauten Bureau H B v Fischer” opens its doors

At the same time in Bern, Henry B. von Fischer shared this lack of interest – at least in the chalet style being marketed in Geneva – as he planned the construction of Villa Palézieux at Laubeggstrasse 22. This despite the fact that von Fischer was known for his almost unparalleled interest in "connecting to local traditions”, as attested by the Swiss Construction Journal (Schweizerische Bauzeitung) in 1908. However, Bernese traditions were less chalet-inspired and more Baroque, which is oriented towards classical forms. After experimenting with Neo-Gothicism in Lucerne, von Fischer eventually found his way to a Neo-Baroque style with the founding of his own “Bauten Bureau” in Bern in 1894; he remained loyal to this style until the end of his life.
His main interest was the local, French-influenced Baroque country house architecture. Unsurprisingly, his work focused almost exclusively on the construction of villas. According to Conrad von Mandach, who wrote about von Fischer’s life and work, this was a fitting choice for a "gentleman" with refined manners and extensive knowledge of French language and culture.
“From upper edge of stone base to lower edge of main cornice”

The numerous plans and sketches for Villa Palézieux are a fine illustration of Henry B. von Fischer's enthusiasm for Neo-Baroque forms, his sense of proportion and his meticulous approach. Although the villa has since been torn down, his high-quality plans are still worth studying.
The ink drawing of the main facade shows the villa’s veranda extensions. The building’s central axis has a slightly projecting avant-corps that is emphasised by several elements: the short staircase leading up to the entrance gate, the balcony above it, the large arched window, the semicircular gable in the broken roof cornice, and finally the dormer window framed by lateral volutes on the high roof. The facade is clearly structured with evenly distributed windows and prominent corner quoins. Numerous decorative elements such as profiled window frames, volutes and vases round out the stately residence. No effort was spared in drawing up these plans: Every detail is precisely measured out, highlighted in colour when necessary and supplemented with brief notes: “From upper edge of stone base to lower edge of main cornice 7m36”, “Raw wall base 12m18”, etc.
In addition to floor plans, elevations and numerous detailed plans for staircases, carpentry work and fireplaces, von Fischer’s magnificent cross-sections have also been preserved, allowing us to glimpse into the interior of Villa Palézieux as if it were a child’s dollhouse.
Architectural plans with a treasure trove of detail

Overall, the collection of von Fischer’s plans is characterised by great diversity. In addition to plans for villas, there are also plans for an apartment complex, churches, commercial buildings and urban development projects in Bern. The types of drawings and the chosen media are just as diverse as the architect’s projects: Alongside casually sketched-out concepts and elaborate pencil drawings on paper, there are impressive ink drawings on tracing paper, as well as print plans and blueprints.
The richness of detail in the individual plans is striking. A single sheet of paper often houses elevations, floor plans, cross-sections and detailed drawings of the buildings; the details themselves are also presented as elevations, cross-sections and floor plans, all supplemented by numerous measurements and explanations. The plans, with their visual abundance, are a feast for the eyes of both the architect and the layman.
Henry B. von Fischer (born 1861, died 1949 in Bern) hailed from an affluent family with strong ties to France. From 1879 to 1883, he studied architecture at the Ecole des Beaux-Arts in Paris. After travelling to destinations such as Egypt and England, he returned to Switzerland in 1886. He worked in the Lucerne-based office of architect Heinrich Viktor Segesser until 1892 and opened his own architectural firm in Bern in 1894. In addition to building numerous villas – including ten stylistically uniform Neo-Baroque structures around Bern's Thunplatz – he also dedicated himself to historical restoration work. He topped off his project at Thunplatz in 1912 with the re-erection of the late Baroque facade of Niklaus Sprüngli's library gallery, which had been saved from destruction.
Bibliography and sources
- Schweizerischer Ingenieur und Architektenverein (pub.): Berner Villen. Erbaut von H.B. von Fischer in Bern. In: Schweizerische Bauzeitung, Vol. 51/52, January 1908, p. 7-11.
- Conrad von Mandach: Henry Berthold von Fischer. Ein bernischer Architekt. In: Berner Zeitschrift für Geschichte und Heimatkunde, Vol. 13/1951, p. 115-131.
Last modification 22.08.2024
Contact
Swiss National Library
Prints and Drawings Department
Hallwylstrasse 15
3003
Bern
Switzerland
Phone
+41 58 462 89 71


